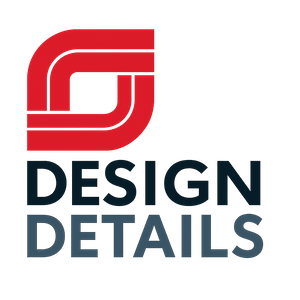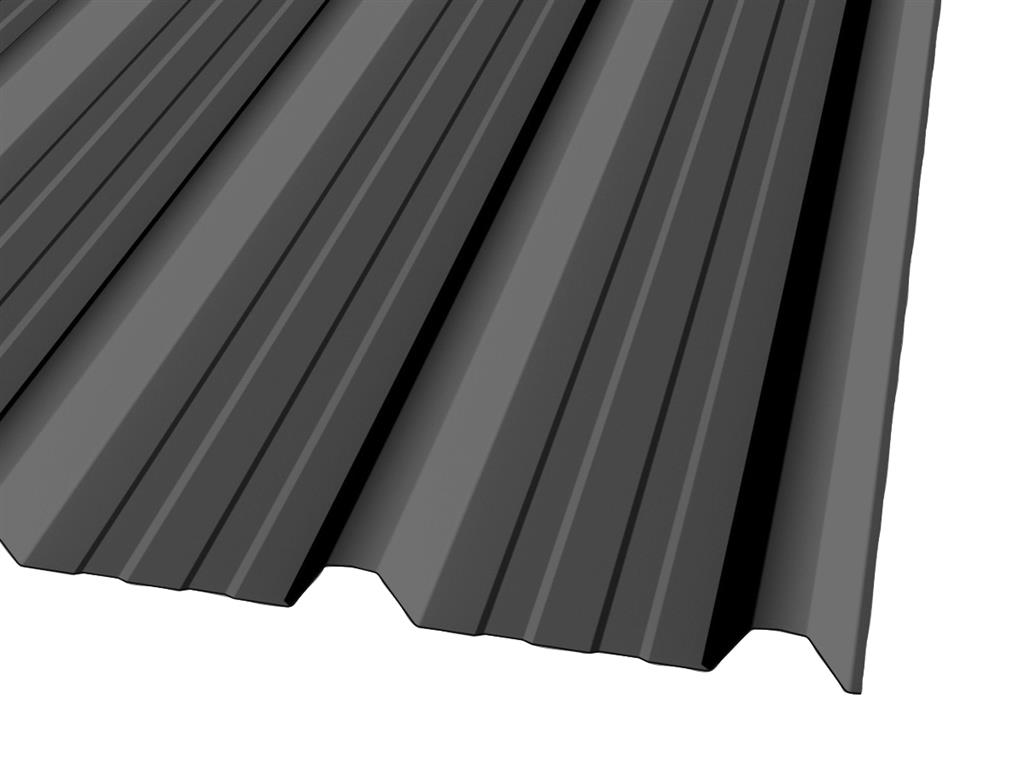Click below to access a profile families in the following formats (rvt, dwg, pdf).
These are product specific details. Click HERE if you would like to access the entire Roofing and Cladding BIM-spec detail library.
Content features:
Revit specific BIM families designed to LOD 300, ANZRS (Australian & New Zealand Revit Standards)
2D and 3D CAD content is available in Multiple File Formats .rfa .pdf .dwg .ifc


