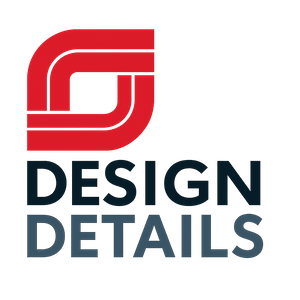Click to access a profile families in the following formats (rvt, dwg, pdf).
Content features:
Revit specific BIM families designed to LOD 300, ANZRS (Australian & New Zealand Revit Standards)
2D and 3D CAD content is available in Multiple File Formats .rvt .rfa .pdf .dwg .ifc
Disclaimer:
These CAD details have been made available by Steel & Tube holdings Limited to help you design and build with profiled metal roofing and ancillary products. By downloading any of these CAD details (the Details) you (the User) accept they are for guidance only and not specific to any particular project. Steel & Tube Holdings Limited makes no warranties, representations or undertakings of any kind (expressed or implied) with regard to the accuracy, adequacy, currency or completeness of the Details, or that the Details are suitable for any specific use. While Steel & Tube Holdings Limited has taken care in making these Details available, the User will remain solely responsible for the use of the Details and for any liability to anyone receiving or using systems created by the User. You should obtain specific architectural, engineering or other technical and/or professional advice to assess the suitability of the Details to your particular project.
Steel & Tube Holdings Limited accepts no liability arising out of the use, reproduction, or distribution of the Details. By downloading and using the Details you acknowledge and agree to the terms outlined herein. If you disagree with such terms please discontinue using the Details.

