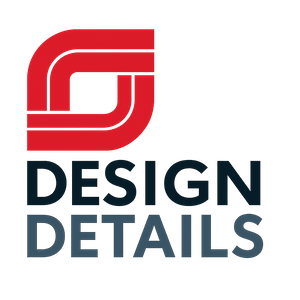Click to access a profile families in the following formats (rvt, dwg, pdf).
Content features:
Revit specific BIM families designed to LOD 300, ANZRS (Australian & New Zealand Revit Standards)
2D and 3D CAD content is available in Multiple File Formats .rvt .rfa .pdf .dwg .ifc
Disclaimer:
Steel & Tube makes no representations or warranties about the information in these files, including (but not limited to) whether the information, and any materials referred to, are fit for the purpose for which they are intended to be used.
Except as required by law, Steel & Tube is not liable for any cost, loss, claim or expense incurred by any person as a result of any person using or relying on the information in these files.
(C) 2018 Copyright in this document is the property of Steel & Tube Holdings Limited. All rights reserved.

