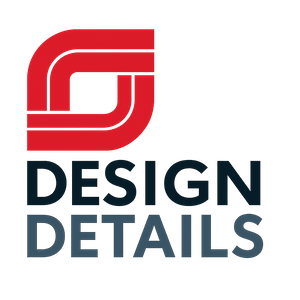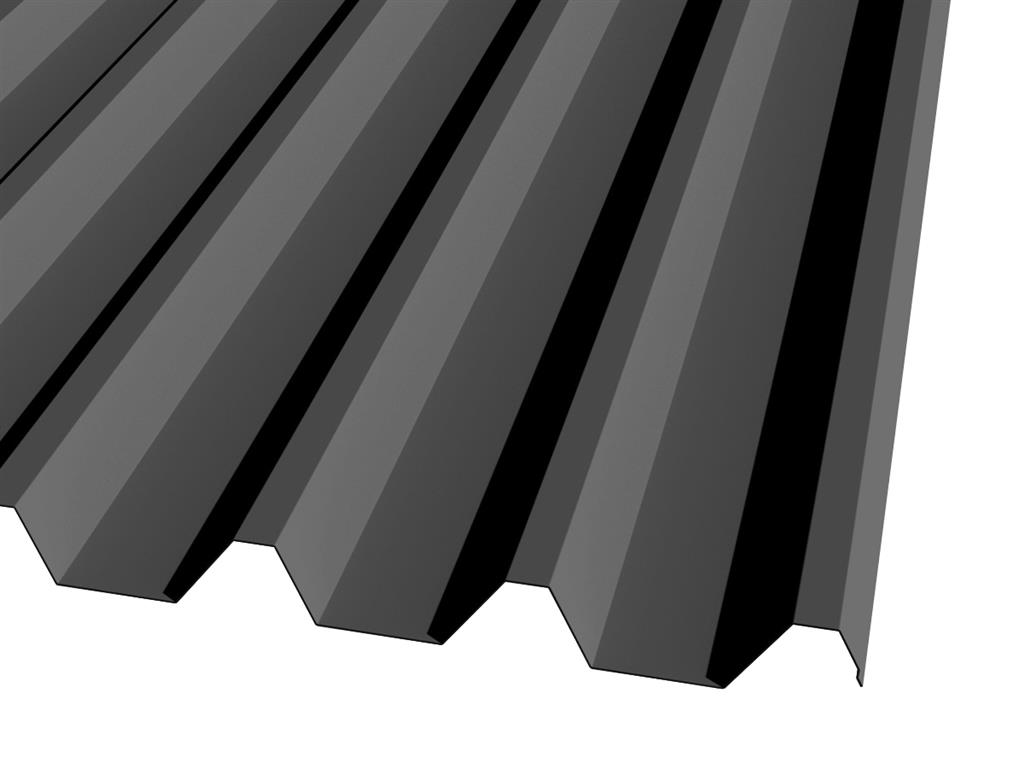Click below to access profile families in the following formats (rvt, dwg, pdf).
These are product specific details. Click HERE if you would like to access the entire Roofing and Cladding BIM-spec detail library.
Content features:
Revit specific BIM families designed to LOD 300, ANZRS (Australian & New Zealand Revit Standards)
2D and 3D CAD content is available in Multiple File Formats .rfa .pdf .dwg .ifc


