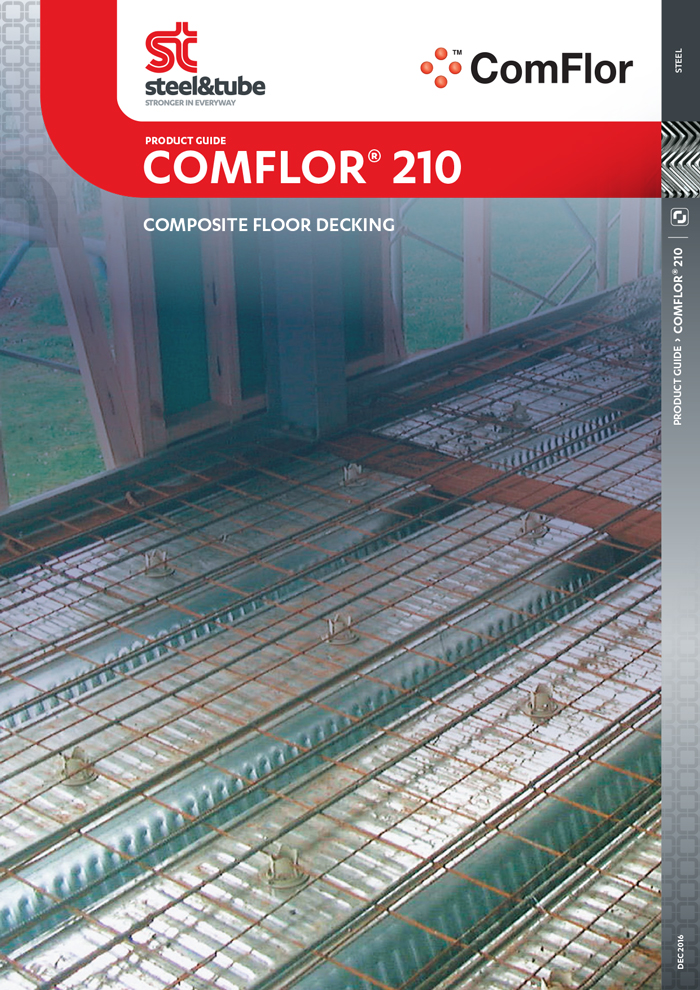Long-span capability:
- ComFlor 210 uses 1.25mm high tensile steel.
- The deck is designed as single spans in construction to span 5.20m unpropped and over 8.50m propped with corresponding reduction in steelwork.
Working platform
- The broad top surface of the ComFlor 210 affords a comfortable working platform.
Reduced concrete use
- 270mm deep slab uses the equivalent of a 115mm solid concrete slab.
- Even for the longest spans (circa 8.50m) a 350mm deep slab uses equivalent concrete as a 195mm solid slab.
Structurally strong:
- Single bar reinforcement in each trough, combined with anti-crack mesh near the top of the concrete slab gives the composite slab superb structural strength and fire properties.
Shallow floor depth
- The deck can be contained within the beam depth, which produces a “slim floor”. This leads to savings in cladding costs and either helps to reduce the overall building height or enables an extra floor to be added for buildings of 10 storeys plus.
Service integration
- The shape of the deep deck permits services to be installed between the deck ribs, effectively within the slab depth. This leads to further reductions in the floor zone.
Inherent fire resistance
- A fire resistance of 60 minutes can be achieved without fire protection to the steelwork or deck when on encastre beam is used.
Reduced transport and handling costs:
- The nestable profile shape reduces transport and handling costs.
The ComFlor 210 profile is currently an alternative solution as it is outside the scope of AS/NZS 2327, due to not complying with the geometric ratio limit stated in section 2.1.1 (bs/bm = 0.6). Steel and Tube believe that this ratio was implemented to ensure satisfactory performance and simple design procedures for shallow deck profiles under point loads and is not applicable to deep deck profiles such as ComFlor210. The design program available at www.comflor.co.nz currently adopts a more conservative approach to that used for the previous, BS5950 based version. Testing/work is underway to develop a formal compliance pathway. Currently, engineers, architects and building designers will need to consider the alternative solution pathway to building code compliance for this product.

